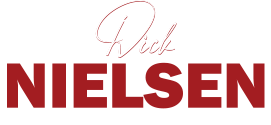|
Discover the epitome of pride in ownership! No expenses were spared by the devoted owners of this Clearwater home, presenting an impeccable and move-in-ready property with inherent real estate value. Nestled on a generous corner lot, the house boasts stunning curb appeal and character, elevated on superb terrain. Featuring 2 bedrooms, 2 baths, a spacious family room (potentially a 3rd bedroom), an oversized 2-car garage, and a roomy backyard. Recent upgrades include a new roof in late 2018, a comprehensive electric panel upgrade in 2021, and brand-new light fixtures with dimmer switches. The interior showcases fresh paint, raised panel doors, handles, and hinges, while the kitchen dazzles with custom solid wood cabinetry, soft-close drawers, stainless steel appliances, subway tile backsplash, recessed lighting, and exotic stone countertops. Hurricane readiness is ensured with newly installed hurricane impact windows, doors, and a full generator connection. Custom window treatments convey as an added bonus. The two bathrooms have undergone beautiful renovations. The expansive backyard invites storage for recreational equipment, play space for pets, and potential for a future swimming pool. Woodridge Estates in Clearwater offers a wonderful community for planting roots. Centrally located, it's a 15-minute drive to Indian Rocks Beach and Belleair Beach, Clearwater Beach and a 30-minute drive to Downtown St. Pete and Tampa International Airport. Seize this opportunity before it's gone"”homes of this caliber find new owners swiftly!
| DAYS ON MARKET | 42 | LAST UPDATED | 1/9/2024 |
|---|---|---|---|
| TRACT | WOODRIDGE ESTATES | YEAR BUILT | 1968 |
| COMMUNITY | 33756 - Clearwater/Belleair | GARAGE SPACES | 2.0 |
| COUNTY | Pinellas | STATUS | Sold |
| PROPERTY TYPE(S) | Single Family |
| ADDITIONAL DETAILS | |
| AIR | Central Air |
|---|---|
| AIR CONDITIONING | Yes |
| APPLIANCES | Dishwasher, Dryer, Microwave, Range, Refrigerator, Washer |
| AREA | 33756 - Clearwater/Belleair |
| CONSTRUCTION | Block, Stucco |
| EXTERIOR | Lighting, Rain Gutters |
| GARAGE | Yes |
| HEAT | Central |
| INTERIOR | Stone Counters |
| LOT | 8276 sq ft |
| LOT DESCRIPTION | Corner Lot, Landscaped |
| PARKING | Driveway, Oversized, Attached |
| SEWER | Public Sewer |
| STORIES | 1 |
| STYLE | Custom |
| SUBDIVISION | WOODRIDGE ESTATES |
| TAXES | 1995 |
| UTILITIES | Cable Available, Electricity Connected, Sewer Connected, Water Connected |
| WATER | Public |
MORTGAGE CALCULATOR
TOTAL MONTHLY PAYMENT
0
P
I
*Estimate only
| SATELLITE VIEW |
We respect your online privacy and will never spam you. By submitting this form with your telephone number
you are consenting for Dick and Karla
Nielsen PAs to contact you even if your name is on a Federal or State
"Do not call List".
Listing provided by Michael Lopez, CHARLES RUTENBERG REALTY INC, 866-580-6402
The information contained herein has been provided by My Florida Regional MLS DBA Stellar MLS. IDX information is provided exclusively for consumers' personal, non-commercial use, that it may not be used for any purpose other than to identify prospective properties consumers may be interested in purchasing, and that the data is deemed reliable but is not guaranteed accurate by the MLS. Listings last updated 12/29/25 10:00 PM PST.
This IDX solution is (c) Diverse Solutions 2025.
