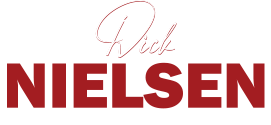|
PRICE REDUCED BY 10K!!! Welcome to your dream home in the exclusive 55+ community of Sun City Center! This meticulously designed expanded Sanibel model and well-maintained home offers a perfect blend of comfort, functionality, and leisure. With 2 bedrooms, 2 bathrooms, a spacious office, and a newly built refreshing salt-water pool, this home provides an ideal living environment for those seeking a relaxed and vibrant lifestyle. Golf carts welcomed! As you step through the front door, you are greeted by an inviting atmosphere and a seamless flow throughout the residence. The open-concept layout allows for effortless entertaining and convenient daily living. The living area boasts ample natural light, creating a warm and inviting ambiance. Adjacent to the living area, you'll find the modern kitchen, which is a culinary enthusiast's delight. It features sleek countertops, stainless appliances, abundant cabinet space, and a breakfast bar for casual dining. Whether you're hosting a dinner party or preparing a quick meal for yourself, this kitchen is sure to please.The primary bedroom is a peaceful retreat, offering a tranquil haven after a long day. It features a spacious layout, a walk-in closet, and an en-suite bathroom for added privacy. The en-suite bathroom is spacious and boasts a soaking tub, a separate shower, and dual sinks.The second bedroom provides a comfortable space for guests. The nearby full bathroom ensures convenience for both residents and visitors alike.One of the highlights of this exceptional property is the outdoor oasis it offers. Step outside onto the private patio, where you'll find a sparkling pool beckoning you to take a refreshing dip. The pool area is surrounded by lush landscaping and provides a serene setting for relaxation, sunbathing, or hosting poolside gatherings with friends and family. There's also a separate like-new hot tub for added relaxation.Living in this 55+ community offers a variety of amenities and activities exclusively tailored to meet the needs and desires of active adults. From fitness centers and walking trails to social clubs and organized events, there is never a dull moment. Enjoy a vibrant community while relishing the privacy and tranquility of your own home. *Some added info; The 2 car garage was converted into a 1.5 while the 10x7 space can be utilized for a pantry, storage or craft-room. Electric storm shutter on the primary bedroom window, new double pane hurricane rated windows, washer and dryer stay along with all other appliances, inside laundry, HVAC has a Blue-light UV air-purifying system which sterilizes and reduces airborne microorganisms. AC and Roof-less than 10 years old. Stove is an Inductive cooktop. 4-zone Rain Bird irrigation system. Amenities include indoor/outdoor pools, large fitness center, 2 dog parks, pickle ball, and 200 clubs of all types; gardening, bridge, poker, chorus, jazz, library and a volunteer Security Patrol. Conveniently located near shopping centers, dining establishments, and medical facilities, this house provides easy access to all your daily necessities. Embrace the opportunity to live in a community that offers a safe, engaging, and fulfilling lifestyle.Don't miss out on the chance to make this exceptional property your forever home. Schedule a showing today and experience the epitome of 55+ living!
| DAYS ON MARKET | 45 | LAST UPDATED | 7/12/2023 |
|---|---|---|---|
| TRACT | SUN CITY CENTER UNIT 150 PH | YEAR BUILT | 1991 |
| COMMUNITY | 33573 - Sun City Center / Ruskin | GARAGE SPACES | 2.0 |
| COUNTY | Hillsborough | STATUS | Sold |
| PROPERTY TYPE(S) | Single Family |
| PRICE HISTORY | |
| Prior to Jun 7, '23 | $449,000 |
|---|---|
| Jun 7, '23 - Today | $439,000 |
| ADDITIONAL DETAILS | |
| ADULT COMMUNITY | Yes |
|---|---|
| AMENITIES | Maintenance Grounds, Pool |
| APPLIANCES | Dishwasher, Dryer, Microwave, Range, Refrigerator, Washer |
| AREA | 33573 - Sun City Center / Ruskin |
| CONSTRUCTION | Block, Stucco |
| EXTERIOR | Hurricane Shutters, Irrigation System, Other, Sidewalk, Sliding Doors |
| GARAGE | Attached Garage, Yes |
| HOA DUES | 253 |
| INTERIOR | Ceiling Fans(s), Eat-in Kitchen, Solid Surface Counters, Split Bedroom, Vaulted Ceiling(s), Walk-In Closet(s), Window Treatments |
| LOT | 7841 sq ft |
| LOT DIMENSIONS | 72x111 |
| POOL | Yes |
| POOL DESCRIPTION | Gunite, Lighting, Salt Water, Screen Enclosure |
| PRIMARY ON MAIN | Yes |
| SEWER | Public Sewer |
| STORIES | 1 |
| SUBDIVISION | SUN CITY CENTER UNIT 150 PH |
| TAXES | 2680.43 |
| UTILITIES | BB/HS Internet Available, Cable Connected, Electricity Connected, Sewer Connected, Street Lights, Water Connected |
| WATER | Public |
MORTGAGE CALCULATOR
TOTAL MONTHLY PAYMENT
0
P
I
*Estimate only
| SATELLITE VIEW |
We respect your online privacy and will never spam you. By submitting this form with your telephone number
you are consenting for Dick and Karla
Nielsen PAs to contact you even if your name is on a Federal or State
"Do not call List".
Listing provided by Jeanna Jackson, KELLER WILLIAMS REALTY SMART, 863-577-1234
The information contained herein has been provided by My Florida Regional MLS DBA Stellar MLS. IDX information is provided exclusively for consumers' personal, non-commercial use, that it may not be used for any purpose other than to identify prospective properties consumers may be interested in purchasing, and that the data is deemed reliable but is not guaranteed accurate by the MLS. Listings last updated 5/11/25 1:39 AM PDT.
This IDX solution is (c) Diverse Solutions 2025.
