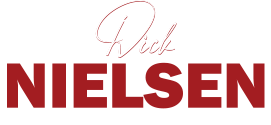|
This appealing fully remodeled 5-bedroom 3-bath contemporary is a great place to be, a rare Lutz find. The large, beautifully maintained property surrounding the primary structure provides plenty of space for enjoyment. The welcoming front porch is open-air for maximum breeze flow, while the back porch is screened for privacy. As an open-air extension of the home, the inviting patio is an ideal platform for outdoor furniture sets and the conviviality that naturally follows. The centerpiece of the fully fenced backyard is a refreshing swimming pool. The property site also includes a Pergola and large playground. As you step into the stunning entryway, nice touches within will welcome you home. The ambiance is suffused with plentiful stylish lighting. Your inner stylist will find an expansive blank slate in the open floor plan. Minimalist flat ceilings are easy to maintain. The convivial chef-inspired kitchen is recently updated, and features quartz counters and major appliances. A classic island configuration maximizes workspace and flexibility. With these double ovens, there's no more temperature compromise between competing dishes! The kitchen also includes a White marble kitchen countertops. Beneath stylish lighting, this headquarters of culinary endeavor makes even just staring into the open fridge seem like the start of a great meal. For roomy sanctuary from the day, the newly updated main-floor primary bedroom is where to be. In addition to the convenience of the private bathroom (walk-in shower, separate tub, jetted hot tub), you will find not one but two walk-in closets to accommodate dual wardrobes for all seasons, with room left over for luggage and personal storage. The other 4 bedrooms, unique and with plenty of closet space, offer the convenience of ground floor accessibility. A driveway with ample accommodation for visiting vehicles leads to an attached three-car garage that has been converted to a multi-purpose room. This useful space is one of several candidate spots for a variety of cardio or stretch uses, with sessions perhaps followed by a dip in the pool. Upgrades include, remodeled kitchen, newer roof, updated flooring, upgraded bathroom, fully fenced property, water filter system, new appliances, remodeled garage (epoxy flooring and cabinetry/kitchenette addition), replaced flooring on stairs.
| DAYS ON MARKET | 165 | LAST UPDATED | 5/5/2023 |
|---|---|---|---|
| TRACT | KENSINGTON ESTATES | YEAR BUILT | 1999 |
| COMMUNITY | 33549 - Lutz | GARAGE SPACES | 3.0 |
| COUNTY | Hillsborough | STATUS | Sold |
| PROPERTY TYPE(S) | Single Family |
| PRICE HISTORY | |
| Prior to Nov 18, '22 | $1,000,000 |
|---|---|
| Nov 18, '22 - Dec 13, '22 | $1,099,000 |
| Dec 13, '22 - Dec 30, '22 | $1,050,000 |
| Dec 30, '22 - Feb 8, '23 | $1,000,000 |
| Feb 8, '23 - Today | $950,000 |
| ADDITIONAL DETAILS | |
| AMENITIES | Management, Private Road, Trash |
|---|---|
| APPLIANCES | Built-In Oven, Convection Oven, Cooktop, Dishwasher, Dryer, Electric Water Heater, Exhaust Fan, Gas Water Heater, Ice Maker, Microwave, Range Hood, Refrigerator, Washer, Water Filtration System, Water Purifier, Water Softener |
| AREA | 33549 - Lutz |
| CONSTRUCTION | Block, Stucco |
| EXTERIOR | French Doors, Sidewalk, Sliding Doors |
| FIREPLACE | Yes |
| GARAGE | Attached Garage, Yes |
| HOA DUES | 462 |
| INTERIOR | Ceiling Fans(s), High Ceilings, Kitchen/Family Room Combo, Master Bedroom Main Floor, Open Floorplan, Split Bedroom, Walk-In Closet(s) |
| LOT | 0.78 acre(s) |
| LOT DESCRIPTION | Oversized Lot |
| LOT DIMENSIONS | 123x241 |
| POOL | Yes |
| POOL DESCRIPTION | Auto Cleaner, Fiber Optic Lighting, Gunite, In Ground, Lighting, Outside Bath Access, Pool Sweep, Screen Enclosure, Self Cleaning |
| SEWER | Septic Tank |
| STORIES | 2 |
| STYLE | Florida |
| SUBDIVISION | KENSINGTON ESTATES |
| TAXES | 5531.73 |
| UTILITIES | Cable Connected, Electricity Connected, Propane, Sprinkler Meter, Underground Utilities, Water Connected |
| VIEW | Yes |
| VIEW DESCRIPTION | Garden, Pool, Trees/Woods, Water |
| WATER | Well |
| WATERFRONT | Yes |
| WATERFRONT DESCRIPTION | Pond |
MORTGAGE CALCULATOR
TOTAL MONTHLY PAYMENT
0
P
I
*Estimate only
| SATELLITE VIEW |
We respect your online privacy and will never spam you. By submitting this form with your telephone number
you are consenting for Dick and Karla
Nielsen PAs to contact you even if your name is on a Federal or State
"Do not call List".
Listing provided by Ruth Soliman, REALTY ONE GROUP ADVANTAGE, 813-909-0909
The information contained herein has been provided by My Florida Regional MLS DBA Stellar MLS. IDX information is provided exclusively for consumers' personal, non-commercial use, that it may not be used for any purpose other than to identify prospective properties consumers may be interested in purchasing, and that the data is deemed reliable but is not guaranteed accurate by the MLS. Listings last updated 5/13/25 12:31 AM PDT.
This IDX solution is (c) Diverse Solutions 2025.
