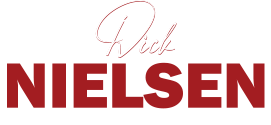|
SEVEN OAKS!!! GATED! Pond view! Top A+SCHOOL! Resort-style clubhouse!! Screen patio!! Almost new !! built-in 2016!! Upgraded Kitchen and appliances!!! Water included!! This Gorgeous Townhouse is located in the prestigious Resort Style gated community of Seven Oaks. Touring this Outstanding Impeccable Model, Desirable two Story Home with 3 Bedrooms, 2 and a half baths, 1 Car Garage, and 1689 Heated Square Feet with upgrades: Tile in the first story, newer carpet on the second floor. Gourmet Kitchen with GRANITE Countertops, extended breakfast bar, 42 Inch Contemporary Cabinetry, Built-in Microwave, Stainless Steel Appliances, Pond View Kitchen Ready for the Top Chef of the House. Marvelous Master Suite with Large closet, Walk-in Separate Shower with two vanities. Two other bedrooms share the full bath. Take a Vacation in Your Own Backyard with screened Lanai. Washer and dryer included as well. Located in Premier Seven Oaks Community which has tons to offer including a gated Community, Community Grand Club Room, Multi-Use Aquatic Center with RESORT STYLE Swimming Pools with slide, Fitness Room, multiple Tennis courts, Playground, Soccer field, volleyball, and basketball court. Near i-75, i-275, minutes to wiregrass mall, premium outlet mall, Sam's club and Costco, restaurants, near movie theater, business, new hospital.
| DAYS ON MARKET | 44 | LAST UPDATED | 4/10/2023 |
|---|---|---|---|
| TRACT | SEVEN OAKS PRCL S-6A | YEAR BUILT | 2016 |
| COMMUNITY | 33544 - Zephyrhills/Wesley Chapel | GARAGE SPACES | 1.0 |
| COUNTY | Pasco | STATUS | Sold |
| PROPERTY TYPE(S) | Rental Properties |
| Elementary School | Seven Oaks Elementary-PO |
|---|---|
| Jr. High School | Cypress Creek Middle School |
| High School | Cypress Creek High-PO |
| ADDITIONAL DETAILS | |
| APPLIANCES | Dishwasher, Disposal, Dryer, Microwave, Range, Refrigerator, Washer |
|---|---|
| AREA | 33544 - Zephyrhills/Wesley Chapel |
| EXTERIOR | Irrigation System, Sidewalk, Sliding Doors |
| GARAGE | Attached Garage, Yes |
| INTERIOR | Ceiling Fans(s), Master Bedroom Upstairs, Open Floorplan, Solid Wood Cabinets, Split Bedroom, Stone Counters, Thermostat, Walk-In Closet(s) |
| LOT | 1742 sq ft |
| PARKING | Driveway, Garage Door Opener |
| POOL | Yes |
| POOL DESCRIPTION | Other |
| SEWER | Public Sewer |
| STORIES | 2 |
| STYLE | Townhouse |
| SUBDIVISION | SEVEN OAKS PRCL S-6A |
| UTILITIES | Public |
| VIEW | Yes |
| VIEW DESCRIPTION | Water |
| WATER | Public |
| WATERFRONT | Yes |
| WATERFRONT DESCRIPTION | Pond |
MORTGAGE CALCULATOR
TOTAL MONTHLY PAYMENT
0
P
I
*Estimate only
| SATELLITE VIEW |
We respect your online privacy and will never spam you. By submitting this form with your telephone number
you are consenting for Dick and Karla
Nielsen PAs to contact you even if your name is on a Federal or State
"Do not call List".
Listing provided by Yachen Lin, CHARLES RUTENBERG REALTY INC, 866-580-6402
The information contained herein has been provided by My Florida Regional MLS DBA Stellar MLS. IDX information is provided exclusively for consumers' personal, non-commercial use, that it may not be used for any purpose other than to identify prospective properties consumers may be interested in purchasing, and that the data is deemed reliable but is not guaranteed accurate by the MLS. Listings last updated 5/13/25 3:08 AM PDT.
This IDX solution is (c) Diverse Solutions 2025.
