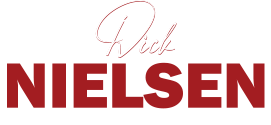|
Cozy home nestled in the most desirable gated subdivision of Seven Oaks! At just under 3200 heated sqft, this home has a very welcoming open floor plan featuring 4 bedrooms, 3.5 bathrooms, and a large bonus room! Upgraded kitchen boasts granite counter tops, stainless steel appliances and 42-inch cabinets with crown molding. Home is prewired for surround sound in the family room and the bonus room, just perfect for entertainment! A very private backyard with serene nature views! Across the street is a community playground and a basketball court. Conveniently located is the A-rated Seven Oaks Elementary school and to be built public library! Seven Oaks is a master-planned community, located in the heart of Greater Tampa Bay area's fastest growing cities, Wesley Chapel. The community features twenty-four separate villages, with preserved wetlands, serene nature trails and unspoiled Florida landscape for the residents to enjoy. Seven Oaks offers resort style living with its state-of-the-art amenities that include a community center, a lap pool and a splash pool, double looped water slide, playground, fitness center, basketball court, five HarTru lighted tennis courts and more! Centrally located, with proximity to Advent Health and Baycare Hospital, Seven Oaks has easy access to I75 and I275, and is minutes away from Tampa Premium outlets, Shops at Wiregrass, numerous restaurants, shops, and entertainment.
| DAYS ON MARKET | 32 | LAST UPDATED | 4/16/2023 |
|---|---|---|---|
| TRACT | SEVEN OAKS PRCL S-4A/S-4B/S-5B | YEAR BUILT | 2006 |
| COMMUNITY | 33544 - Zephyrhills/Wesley Chapel | GARAGE SPACES | 2.0 |
| COUNTY | Pasco | STATUS | Sold |
| PROPERTY TYPE(S) | Rental Properties |
| Elementary School | Seven Oaks Elementary-PO |
|---|---|
| Jr. High School | John Long Middle-PO |
| High School | Wiregrass Ranch High-PO |
| ADDITIONAL DETAILS | |
| APPLIANCES | Built-In Oven, Dishwasher, Disposal, Dryer, Microwave, Range, Refrigerator, Washer |
|---|---|
| AREA | 33544 - Zephyrhills/Wesley Chapel |
| GARAGE | Attached Garage, Yes |
| INTERIOR | Cathedral Ceiling(s), Ceiling Fans(s), Eat-in Kitchen, High Ceilings, Master Bedroom Main Floor, Open Floorplan, Vaulted Ceiling(s) |
| LOT | 7841 sq ft |
| LOT DESCRIPTION | Conservation Area |
| LOT DIMENSIONS | 69 x 114 |
| STORIES | 2 |
| SUBDIVISION | SEVEN OAKS PRCL S-4A/S-4B/S-5B |
| VIEW | Yes |
| VIEW DESCRIPTION | Trees/Woods |
MORTGAGE CALCULATOR
TOTAL MONTHLY PAYMENT
0
P
I
*Estimate only
| SATELLITE VIEW |
We respect your online privacy and will never spam you. By submitting this form with your telephone number
you are consenting for Dick and Karla
Nielsen PAs to contact you even if your name is on a Federal or State
"Do not call List".
Listing provided by Anuja Mantri, FUTURE HOME REALTY INC, 813-855-4982
The information contained herein has been provided by My Florida Regional MLS DBA Stellar MLS. IDX information is provided exclusively for consumers' personal, non-commercial use, that it may not be used for any purpose other than to identify prospective properties consumers may be interested in purchasing, and that the data is deemed reliable but is not guaranteed accurate by the MLS. Listings last updated 5/13/25 2:47 AM PDT.
This IDX solution is (c) Diverse Solutions 2025.
