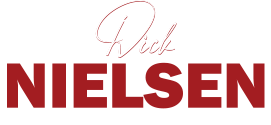|
Under contract-accepting backup offers. Introducing our new listing in Old Carrollwood, a mid-century modern style home with 3 bedrooms, 2.5 baths, oversized 2 car garage, unique home with sparkling pool. This lot is an amazing footprint, with additional parking for your toys, and private backyard. Inside, also a great floor plan with 2700+ square feet, and lots of windows provide natural light and great views of the back yard. The updated kitchen offers a breakfast bar/island, an abundance of cabinets and countertops, closet pantry and opens to the Family Room. Separate Formal Dining room with picture windows. The Formal Living room has vaulted ceiling, dry bar, more picture windows and transom windows, and stone accent wall. The Master Suite has French doors that lead to the covered/screened in patio, and walk in closet. Master Bath has jetted garden tub, large walk in shower with picture window to private courtyard and dual vanities. 2 guest bedrooms, one with an en-suite bath. The backyard features an oversized open pool area, and separate covered patio with lots of space for entertaining, while the fenced in backyard offers privacy as well. Oversized 2 car garage with storage. Well for the sprinkler system. Truly a unique property, you must see. Great location near shopping, dining and highways.
| DAYS ON MARKET | 72 | LAST UPDATED | 8/2/2023 |
|---|---|---|---|
| TRACT | CARROLLWOOD SUB UN 21 | YEAR BUILT | 1968 |
| COMMUNITY | 33618 - Tampa / Carrollwood / Lake Carroll | GARAGE SPACES | 2.0 |
| COUNTY | Hillsborough | STATUS | Sold |
| PROPERTY TYPE(S) | Single Family |
| Elementary School | Carrollwood-HB |
|---|---|
| Jr. High School | Adams-HB |
| High School | Chamberlain-HB |
| ADDITIONAL DETAILS | |
| APPLIANCES | Dishwasher, Electric Water Heater, Microwave, Range, Refrigerator |
|---|---|
| AREA | 33618 - Tampa / Carrollwood / Lake Carroll |
| CONSTRUCTION | Concrete, Wood Frame |
| EXTERIOR | French Doors, Irrigation System, Sidewalk |
| GARAGE | Attached Garage, Yes |
| HOA DUES | 800 |
| INTERIOR | Ceiling Fans(s), Crown Molding, Dry Bar, Kitchen/Family Room Combo, Open Floorplan, Solid Wood Cabinets, Stone Counters, Walk-In Closet(s) |
| LOT | 0.35 acre(s) |
| POOL | Yes |
| POOL DESCRIPTION | In Ground |
| PRIMARY ON MAIN | Yes |
| SEWER | Public Sewer |
| STORIES | 1 |
| SUBDIVISION | CARROLLWOOD SUB UN 21 |
| TAXES | 5551 |
| UTILITIES | BB/HS Internet Available, Cable Available, Electricity Available, Electricity Connected, Public |
| WATER | Public |
MORTGAGE CALCULATOR
TOTAL MONTHLY PAYMENT
0
P
I
*Estimate only
| SATELLITE VIEW |
We respect your online privacy and will never spam you. By submitting this form with your telephone number
you are consenting for Dick and Karla
Nielsen PAs to contact you even if your name is on a Federal or State
"Do not call List".
Listing provided by Joe Lewkowicz, COLDWELL BANKER REALTY, 813-962-0631
The information contained herein has been provided by My Florida Regional MLS DBA Stellar MLS. IDX information is provided exclusively for consumers' personal, non-commercial use, that it may not be used for any purpose other than to identify prospective properties consumers may be interested in purchasing, and that the data is deemed reliable but is not guaranteed accurate by the MLS. Listings last updated 5/11/25 8:46 AM PDT.
This IDX solution is (c) Diverse Solutions 2025.
