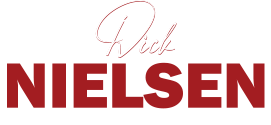|
Welcome to your dream home! This magnificent estate home is situated in a gated village located in Seven Oaks. As you enter your beautiful home, you are immediately captivated by the sheer beauty and elegance that emanates from this stunning 4-bedroom, 3-bathroom home, complete with an office and a bonus room. Spanning an impressive 3,500 square feet of air-conditioned space, this home provides ample room for luxurious living and entertaining. The interior boasts a seamless blend of modern design and timeless charm, creating an inviting and comfortable atmosphere throughout. The heart of the home is spacious and features a well-appointed kitchen, with stainless appliances, sleek quartz countertops, and 42-inch spice maple cabinets. Whether you're a seasoned chef or simply enjoy hosting family and friends, this kitchen is sure to inspire culinary creativity. The Owner's suite is a true oasis, offering a private retreat within the home, boasting a peaceful haven for rest and relaxation. The highlight of this property is a sparkling pool beckoning you to cool off and relax on warm days. Enjoy nature with the beautiful conservation backdrop. This stunning home encapsulates luxury, comfort, and style. Don't miss this extraordinary property! Please ask for the list of upgrades.
| DAYS ON MARKET | 42 | LAST UPDATED | 7/17/2023 |
|---|---|---|---|
| TRACT | SEVEN OAKS PARCELS S-11 & S-15 | YEAR BUILT | 2004 |
| COMMUNITY | 33544 - Zephyrhills/Wesley Chapel | GARAGE SPACES | 3.0 |
| COUNTY | Pasco | STATUS | Sold |
| PROPERTY TYPE(S) | Single Family |
| Elementary School | Seven Oaks Elementary-PO |
|---|---|
| Jr. High School | Cypress Creek Middle School |
| High School | Cypress Creek High-PO |
| ADDITIONAL DETAILS | |
| AMENITIES | Pool, Recreational Facilities |
|---|---|
| APPLIANCES | Dishwasher, Disposal, Gas Water Heater, Microwave, Range, Refrigerator |
| AREA | 33544 - Zephyrhills/Wesley Chapel |
| CONSTRUCTION | Block, Stucco |
| EXTERIOR | Irrigation System, Private Mailbox, Rain Gutters, Sidewalk, Sliding Doors |
| GARAGE | Attached Garage, Yes |
| HOA DUES | 140 |
| INTERIOR | Ceiling Fans(s), Crown Molding, Eat-in Kitchen, High Ceilings, Kitchen/Family Room Combo, Living Room/Dining Room Combo, Master Bedroom Main Floor, Open Floorplan, Split Bedroom, Stone Counters, Walk-In Closet(s), Window Treatments |
| LOT | 9583 sq ft |
| LOT DESCRIPTION | Conservation Area, Cul-de-sac, In County, Landscaped, Paved, Private, Sidewalk |
| PARKING | Deeded, Driveway, Garage Door Opener |
| POOL | Yes |
| POOL DESCRIPTION | Child Safety Fence, Gunite, Heated, In Ground, Pool Sweep, Salt Water, Screen Enclosure |
| SEWER | Public Sewer |
| STORIES | 2 |
| STYLE | Ranch |
| SUBDIVISION | SEVEN OAKS PARCELS S-11 & S-15 |
| TAXES | 8321.4 |
| UTILITIES | Cable Available, Cable Connected, Electricity Available, Electricity Connected, Natural Gas Available, Natural Gas Connected, Phone Available, Public, Sewer Connected, Street Lights, Underground Utilities, Water Connected |
| VIEW | Yes |
| VIEW DESCRIPTION | Pool, Trees/Woods |
| WATER | Public |
MORTGAGE CALCULATOR
TOTAL MONTHLY PAYMENT
0
P
I
*Estimate only
| SATELLITE VIEW |
We respect your online privacy and will never spam you. By submitting this form with your telephone number
you are consenting for Dick and Karla
Nielsen PAs to contact you even if your name is on a Federal or State
"Do not call List".
Listing provided by Stacy Naumann-Hair, BHHS FLORIDA PROPERTIES GROUP, 813-908-8788
The information contained herein has been provided by My Florida Regional MLS DBA Stellar MLS. IDX information is provided exclusively for consumers' personal, non-commercial use, that it may not be used for any purpose other than to identify prospective properties consumers may be interested in purchasing, and that the data is deemed reliable but is not guaranteed accurate by the MLS. Listings last updated 5/9/25 3:15 AM PDT.
This IDX solution is (c) Diverse Solutions 2025.
