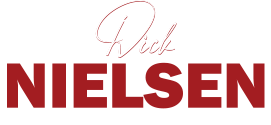|
This custom built 4 bed 3 bath home is situated on 1.72 acres with has been FRESHLY PAINTED inside and out along with NEW CARPET. No HOA and just minutes from major highways, shopping and dining. LAWN and POOL care INCLUDED! The HUGE family room is open to the large dining room. The updated kitchen features tons of cabinets, counter space, built in wall pantries and eating space. The huge family room offers high ceilings and is open to the large dining room that overlooks the pool area. The master suite has a brand new bathroom featuring a step-in shower, walk-in closet with custom shelving and a separate small room that was used as an office but could make a great nursery area or a second walk-in closet. All of the bedrooms are generously sized and have large closets. Upstairs you will find a loft area that leads to a bedroom with its own full bath. All of the bathrooms in this home have been fully updated. The covered back patio has sliders that lead to the screen pool area. The spacious pool deck is great for relaxing and enjoying the quiet country setting! $75 App Fee/Adult, $300 Non-Refundable Pet Fee Per Pet, Security Deposit Equal to One Month's Rent, $75 Tenant Annual Processing Fee Per Household After Acceptance, Renters Insurance Required. Residents may opt to enroll in the Resident Benefits Package which includes HVAC filter delivery, Credit Building to help boost your credit score with timely rent payments, $1M Identity Protection, Utility Concierge Service making utility connection a breeze during your move-in, our best-in-class resident rewards program and much more!
| DAYS ON MARKET | 10 | LAST UPDATED | 6/19/2023 |
|---|---|---|---|
| YEAR BUILT | 1988 | COMMUNITY | 33545 - Wesley Chapel |
| GARAGE SPACES | 2.0 | COUNTY | Pasco |
| STATUS | Sold | PROPERTY TYPE(S) | Rental Properties |
| ADDITIONAL DETAILS | |
| APPLIANCES | Cooktop, Dishwasher, Microwave, Refrigerator |
|---|---|
| AREA | 33545 - Wesley Chapel |
| GARAGE | Attached Garage, Yes |
| INTERIOR | Ceiling Fans(s), Eat-in Kitchen, Living Room/Dining Room Combo, Master Bedroom Main Floor |
| LOT | 76500 acre(s) |
| POOL | Yes |
| POOL DESCRIPTION | In Ground |
| STORIES | 2 |
| STYLE | Long term lease |
MORTGAGE CALCULATOR
TOTAL MONTHLY PAYMENT
0
P
I
*Estimate only
| SATELLITE VIEW |
We respect your online privacy and will never spam you. By submitting this form with your telephone number
you are consenting for Dick and Karla
Nielsen PAs to contact you even if your name is on a Federal or State
"Do not call List".
Listing provided by Lori Hendrix, DENNIS REALTY PROPERTY MGMT., 813-949-7444
The information contained herein has been provided by My Florida Regional MLS DBA Stellar MLS. IDX information is provided exclusively for consumers' personal, non-commercial use, that it may not be used for any purpose other than to identify prospective properties consumers may be interested in purchasing, and that the data is deemed reliable but is not guaranteed accurate by the MLS. Listings last updated 5/9/25 1:42 AM PDT.
This IDX solution is (c) Diverse Solutions 2025.
