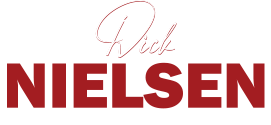|
Move in Ready! Price reduction! Entire interior of home has been freshly repainted - including ceilings, interior closets, doors and trim. This clean home includes newly installed carpeting that has not even been stepped on! This 1,624 sq ft residence features 2 bedrooms, 2 bathrooms, with a painted pattern driveway/garage, large 2 car garage with built-in storage cabinets and exterior low-maintenance crushed rock landscape beds. Enjoy the convenience of a screened front door entryway that welcomes you into a space where traditional comfort meets classic design. Inside, the entire home is an open concept/vaulted ceiling plan providing an airy spaciousness. The living/dining room combo includes laminate flooring and the kitchen features a practical passthrough to the living area, recessed lighting, natural light skylight, kitchen appliances and vented range hood. It's complemented by a breakfast bar and a built-in desk, alongside a generous eat-in area adjacent to a large window, inviting natural light and warmth. The expansive primary master bedroom with vaulted ceilings offers a cozy retreat with newly carpeted flooring and large walk-in closet - ensuring ample storage. The adjoining open concept master bathroom is equipped with a built-in vanity and a walk-in shower with bench seating, blending functionality with relaxation. Rounding out this inviting home is a rear Florida room, where tiled flooring and an abundance of windows with vertical blinds create a bright and versatile space for relaxation or entertainment. This residence captures the essence of a comfortable lifestyle that Sun City Center has to offer with its amazing recreational facilities, pools, and clubs and welcoming neighbors and new friends. Between Sarasota and Tampa, it is the perfect/tranquil location that is a convenient ride to international airports, great shopping, dining, and professional entertainment. With easy access to Florida's award-winning, warm sandy beaches, this is the best of all worlds without the stress of big city life. Leave it all behind and enjoy your new life in this move in ready clean residence in one of Florida's most affordable 55 and better communities! We invite you to schedule a walk-thru at your convenience and please feel free to contact me anytime with any questions and to schedule your visit!
| DAYS ON MARKET | 461 | LAST UPDATED | 6/4/2025 |
|---|---|---|---|
| TRACT | SUN CITY CENTER UNIT 49 | YEAR BUILT | 1990 |
| COMMUNITY | 33573 - Sun City Center / Ruskin | GARAGE SPACES | 2.0 |
| COUNTY | Hillsborough | STATUS | Active |
| PROPERTY TYPE(S) | Single Family |
| PRICE HISTORY | |
| Prior to May 22, '24 | $339,899 |
|---|---|
| May 22, '24 - Sep 9, '24 | $329,899 |
| Sep 9, '24 - Dec 19, '24 | $319,000 |
| Dec 19, '24 - Jan 23, '25 | $309,900 |
| Jan 23, '25 - May 1, '25 | $299,900 |
| May 1, '25 - Jun 4, '25 | $287,500 |
| Jun 4, '25 - Today | $269,900 |
| ADDITIONAL DETAILS | |
| ADULT COMMUNITY | Yes |
|---|---|
| AIR | Central Air |
| AIR CONDITIONING | Yes |
| APPLIANCES | Dishwasher, Dryer, Range, Refrigerator, Washer |
| AREA | 33573 - Sun City Center / Ruskin |
| CONSTRUCTION | Block, Stucco |
| EXTERIOR | Other |
| GARAGE | Yes |
| HEAT | Central, Electric |
| HOA DUES | 319 |
| INTERIOR | Eat-in Kitchen, High Ceilings, Walk-In Closet(s) |
| LOT | 6534 sq ft |
| LOT DESCRIPTION | Level, Paved |
| LOT DIMENSIONS | 55x120 |
| PARKING | Driveway, Attached |
| SEWER | Public Sewer |
| STORIES | 1 |
| STYLE | Contemporary |
| SUBDIVISION | SUN CITY CENTER UNIT 49 |
| TAXES | 1155.6 |
| UTILITIES | Cable Available, Cable Connected, Electricity Connected, Sewer Connected, Water Connected |
| WATER | Public |
MORTGAGE CALCULATOR
TOTAL MONTHLY PAYMENT
0
P
I
*Estimate only
| SATELLITE VIEW |
| / | |
We respect your online privacy and will never spam you. By submitting this form with your telephone number
you are consenting for Dick and Karla
Nielsen PAs to contact you even if your name is on a Federal or State
"Do not call List".
Listing provided by David Lovitch, KELLER WILLIAMS SOUTH SHORE, 813-641-8300
The information contained herein has been provided by My Florida Regional MLS DBA Stellar MLS. IDX information is provided exclusively for consumers' personal, non-commercial use, that it may not be used for any purpose other than to identify prospective properties consumers may be interested in purchasing, and that the data is deemed reliable but is not guaranteed accurate by the MLS. Listings last updated 6/15/25 2:54 PM PDT.
This IDX solution is (c) Diverse Solutions 2025.
