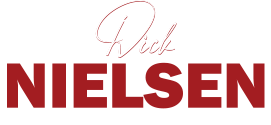|
2 bedrooms plus den/office /hobby room, (easily convert to 3rd bedroom) with 2 car garage, single family Centex built home. Located in the highly sought after South Shore Falls 55+ community. From the moment you arrive at the beautifully landscaped lot home and walk through the inviting beautiful glass door into the spacious foyer, You will know you are home. Home is so bright light and inviting. Open spacious floor plan with beautiful tile on the diagonal throughout the living areas. The Office/Den is perfect for either Tv room, hobby room, 3rd bedroom or office. The cook will fall in love with the large gourmet open kitchen with gorgeous 42" cabinets, a large granite center aisle, (breakfast bar) and attached eating space. Great home for entertaining too! Your guests will enjoy privacy with this split floorplan and the guest bath is just steps away. The Interior laundry room includes the Washer & Dryer! The primary suite has two spacious closets, and En-suite bathroom with dual sinks, and large walk-in shower. As you step outside you will be drawn to the extended spacious paved lanai, which is surrounded by a wide variety of trees and shrubs. No backyard neighbors. Welcome to YOUR private peace and tranquility. Enjoy your morning coffee or perhaps relax with an evening adult beverage. Very low HOAs (NO CDDs) Pets Welcome! Spectacular recreation area in a Vacation-Style with the abundance of resort style amenities. You will never be bored in this gated community which includes 3 heated pools, spa, 14,000 sq ft clubhouse, state of the art fitness center, coffee/internet cafe, hobby/craft room, ballroom, library, billiards room, putting green, tennis, pickleball and bocce ball courts along with a walking trail throughout that is perfect for your nature walks. This active community offers lots of social activities and clubs. This property is extremely easy to view! Don't miss your opportunity to make this your home today!
| DAYS ON MARKET | 38 | LAST UPDATED | 11/10/2024 |
|---|---|---|---|
| TRACT | SOUTHSHORE FALLS PH 1 | YEAR BUILT | 2006 |
| COMMUNITY | 33572 - Apollo Beach / Ruskin | GARAGE SPACES | 2.0 |
| COUNTY | Hillsborough | STATUS | Sold |
| PROPERTY TYPE(S) | Single Family |
| ADDITIONAL DETAILS | |
| ADULT COMMUNITY | Yes |
|---|---|
| AIR | Central Air |
| AIR CONDITIONING | Yes |
| AMENITIES | Maintenance Grounds |
| APPLIANCES | Dishwasher, Disposal, Dryer, Microwave, Range, Refrigerator, Washer |
| AREA | 33572 - Apollo Beach / Ruskin |
| CONSTRUCTION | Block |
| EXTERIOR | Lighting |
| GARAGE | Yes |
| HEAT | Central |
| HOA DUES | 341 |
| INTERIOR | Eat-in Kitchen, Open Floorplan, Walk-In Closet(s) |
| LOT | 7405 sq ft |
| LOT DESCRIPTION | Paved, Private |
| LOT DIMENSIONS | 65.19x115 |
| PARKING | Attached |
| SEWER | Public Sewer |
| STORIES | 1 |
| STYLE | Ranch |
| SUBDIVISION | SOUTHSHORE FALLS PH 1 |
| TAXES | 4355.55 |
| UTILITIES | Electricity Connected, Water Connected |
| VIEW | Yes |
| VIEW DESCRIPTION | Trees/Woods |
MORTGAGE CALCULATOR
TOTAL MONTHLY PAYMENT
0
P
I
*Estimate only
| SATELLITE VIEW |
We respect your online privacy and will never spam you. By submitting this form with your telephone number
you are consenting for Dick and Karla
Nielsen PAs to contact you even if your name is on a Federal or State
"Do not call List".
Listing provided by Marlene Bonham Lovett, RE/MAX BAYSIDE REALTY LLC, 813-938-1781
The information contained herein has been provided by My Florida Regional MLS DBA Stellar MLS. IDX information is provided exclusively for consumers' personal, non-commercial use, that it may not be used for any purpose other than to identify prospective properties consumers may be interested in purchasing, and that the data is deemed reliable but is not guaranteed accurate by the MLS. Listings last updated 11/5/25 12:47 AM PST.
This IDX solution is (c) Diverse Solutions 2025.
