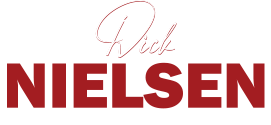|
Nestled on a peaceful, tree-lined street, this stunning, meticulously maintained 4-bedroom, 2.5-bathroom contemporary style home offers the perfect blend of comfort and charm. With no HOA restrictions, this property is a rare find in the sought-after Carrollwood area. Step inside to discover an inviting floor plan with spacious living areas and warm oak floors, ideal for both relaxing and entertaining. The formal dining room offers beautiful French doors and crown molding. East-facing front living room connects via wet bar to massive family room/den with wood burning fireplace and awesome views of the park-like back yard through expansive wall of triple French doors, letting in tons of daylight! First level powder room has 17-inch travertine floor tiles and custom designed cabinet lavatory. The spacious upgraded eat-in kitchen boasts the same 17-inch travertine tile flooring (continuing into the separate laundry room with convenient built-in shelving and large utility sink). A chef's delight, the cook & prep area features smooth cooktop and coordinated appliances, ample granite counters and volume storage in luxury floor-to-ceiling cabinetry with accessible pull-out features. Additional pull-out storage is built into the center island, which also accommodates seating. There is further eat-in space with lovely exposure onto the covered stone patio extending 80 ft along the rear of the house. Upstairs you will find the generously sized bedrooms, living and closet/storage spaces provide comfort and privacy. The primary suite has a huge walk-in closet and ensuite bath with roomy shower. Other bedrooms have hallway access to additional bath with tub/shower and complete floor-to-ceiling wall tile. Plantation shutters on all windows throughout. New triple-pane hurricane-proof glass on all second storey windows. Premium AC system with smart remote-controlled thermostat installed 2021; under annual maintenance contract. Oversized 2+ car garage, with ample storage cabinetry and pegboard wall paneling, is air conditioned as well. Pest control including Sentricon under maintenance contract. Whole house security system. The true showstopper is the breathtaking backyard! Whether you're hosting a barbecue, gardening, or simply enjoying your morning coffee, this outdoor oasis offers endless possibilities (including plenty of room for a future pool if that is to your liking!). Conveniently located close to top-rated schools, shopping, dining, and major highways, this home combines tranquility with accessibility. Don't miss your chance to own this Carrollwood gem"”schedule your private showing today!
| DAYS ON MARKET | 182 | LAST UPDATED | 12/17/2024 |
|---|---|---|---|
| TRACT | LINDELAAN | YEAR BUILT | 1971 |
| COMMUNITY | 33618 - Tampa / Carrollwood / Lake Carroll | GARAGE SPACES | 2.0 |
| COUNTY | Hillsborough | STATUS | Active |
| PROPERTY TYPE(S) | Single Family |
| Elementary School | Carrollwood K-8 School |
|---|---|
| High School | Chamberlain-HB |
| ADDITIONAL DETAILS | |
| AIR | Central Air |
|---|---|
| AIR CONDITIONING | Yes |
| APPLIANCES | Dishwasher, Electric Water Heater, Microwave, Range, Refrigerator |
| AREA | 33618 - Tampa / Carrollwood / Lake Carroll |
| CONSTRUCTION | Frame |
| EXTERIOR | Lighting |
| FIREPLACE | Yes |
| GARAGE | Yes |
| HEAT | Central, Electric |
| INTERIOR | Crown Molding, Eat-in Kitchen, Stone Counters, Walk-In Closet(s) |
| LOT | 0.27 acre(s) |
| LOT DIMENSIONS | 90x131 |
| PARKING | Attached |
| SEWER | Public Sewer |
| STORIES | 2 |
| SUBDIVISION | LINDELAAN |
| TAXES | 4571.5 |
| UTILITIES | Cable Available, Electricity Available, Electricity Connected |
| WATER | Public |
MORTGAGE CALCULATOR
TOTAL MONTHLY PAYMENT
0
P
I
*Estimate only
| SATELLITE VIEW |
| / | |
We respect your online privacy and will never spam you. By submitting this form with your telephone number
you are consenting for Dick and Karla
Nielsen PAs to contact you even if your name is on a Federal or State
"Do not call List".
Listing provided by Emeri Lewkowicz, COLDWELL BANKER REALTY, 813-962-0631
The information contained herein has been provided by My Florida Regional MLS DBA Stellar MLS. IDX information is provided exclusively for consumers' personal, non-commercial use, that it may not be used for any purpose other than to identify prospective properties consumers may be interested in purchasing, and that the data is deemed reliable but is not guaranteed accurate by the MLS. Listings last updated 6/15/25 2:42 PM PDT.
This IDX solution is (c) Diverse Solutions 2025.
