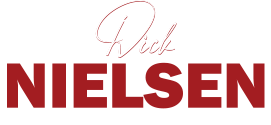|
Under Construction. Welcome to the Blue Spring, a thoughtfully designed two-story home offering just over 2,000 square feet of modern comfort and style. This charming 3-bedroom, 2.5-bath residence blends function and elegance, making it ideal for families or those who love to entertain. The first floor features an open-concept layout, anchored by a spacious kitchen that boasts two walls of classic white recessed panel cabinetry, light quartz countertops with soft gray veining, and a stylish gray subway tile backsplash. A central island with a breakfast bar invites casual meals and conversation, while the walk-in pantry adds generous storage. Energy Star-rated stainless steel appliances, including a stove and refrigerator, ensure efficiency without sacrificing performance. The entire main level is finished with oversized 12x24 ceramic tile flooring, offering both durability and a sleek, contemporary feel. Upstairs, a versatile loft provides additional living space"”perfect for a media area, home office, or playroom. Two secondary bedrooms share a full bath, while the spacious owner's suite is a true retreat, featuring a walk-in closet and a spa-inspired en suite with a glass-enclosed shower, dual sink vanity with raised cabinets, and a linen closet. Convenience continues with an upstairs laundry room, fully equipped with a washer, dryer, and additional linen storage. Outside, Florida-friendly landscaping surrounds the home, with a lightly wooded backyard offering shade and privacy. The coastal-style exterior showcases plank siding, stone accents, banded windows, and a coordinated garage door. A two-car garage completes this beautiful home. The Blue Spring offers a perfect balance of thoughtful design, coastal charm, and energy-efficient features"”ready to welcome you home. Photos, renderings and plans are for illustrative purposes only and should never be relied upon and may vary from the actual home. Pricing, dimensions and features can change at any time without notice or obligation.
| DAYS ON MARKET | 1 | LAST UPDATED | 4/30/2025 |
|---|---|---|---|
| TRACT | PENDLETON | YEAR BUILT | 2025 |
| COMMUNITY | 33545 - Wesley Chapel | GARAGE SPACES | 2.0 |
| COUNTY | Pasco | STATUS | Active |
| PROPERTY TYPE(S) | Single Family |
| Elementary School | New River Elementary |
|---|---|
| Jr. High School | Thomas E Weightman Middle-PO |
| High School | Wesley Chapel High-PO |
| ADDITIONAL DETAILS | |
| AIR | Central Air |
|---|---|
| AIR CONDITIONING | Yes |
| APPLIANCES | Dishwasher, Disposal, Dryer, Microwave, Range Hood, Refrigerator, Washer |
| AREA | 33545 - Wesley Chapel |
| CONSTRUCTION | Block, Frame, Stucco |
| GARAGE | Yes |
| HEAT | Central, Electric |
| INTERIOR | Eat-in Kitchen, Open Floorplan, Smart Home, Walk-In Closet(s) |
| LOT | 5227 sq ft |
| LOT DESCRIPTION | Level, Paved |
| PARKING | Garage Door Opener, Attached |
| SEWER | Public Sewer |
| STORIES | 2 |
| STYLE | Coastal |
| SUBDIVISION | PENDLETON |
| TAXES | 2466 |
| UTILITIES | Cable Available, Phone Available, Sewer Connected, Underground Utilities, Water Connected |
| WATER | Public |
MORTGAGE CALCULATOR
TOTAL MONTHLY PAYMENT
0
P
I
*Estimate only
| SATELLITE VIEW |
| / | |
We respect your online privacy and will never spam you. By submitting this form with your telephone number
you are consenting for Dick and Karla
Nielsen PAs to contact you even if your name is on a Federal or State
"Do not call List".
Listing provided by Candace Merry, MATTAMY REAL ESTATE SERVICES, 813-381-7722
The information contained herein has been provided by My Florida Regional MLS DBA Stellar MLS. IDX information is provided exclusively for consumers' personal, non-commercial use, that it may not be used for any purpose other than to identify prospective properties consumers may be interested in purchasing, and that the data is deemed reliable but is not guaranteed accurate by the MLS. Listings last updated 5/1/25 5:30 AM PDT.
This IDX solution is (c) Diverse Solutions 2025.
