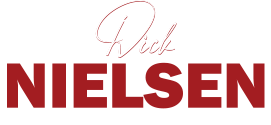|
SELLER IS OFFERING TO PAY THE FIRST YEAR OF HOA FEES FOR THE NEW OWNER!! Stunning Townhome in the Heart of Beautiful Carrollwood! Welcome to this spacious and beautifully updated 2-story townhome offering 3 bedrooms, 2.5 bathrooms, a dedicated office, and a 2-car garage - all nestled in the highly desirable Carrollwood community. From the moment you arrive, the charming, landscaped pathway to the front door sets a magical tone that continues throughout the home. Step inside to a light-filled living room with soaring ceilings, brand new flooring, and fresh paint throughout, creating a bright and welcoming atmosphere. The open-concept layout includes a large living area, a formal dining room, and a cozy kitchenette - all surrounding a fully renovated kitchen featuring brand new cabinets, quartz countertops, and appliances. Tucked behind elegant French doors, you'll find a private office space complete with built-in shelves, ideal for working from home or a quiet reading retreat. The first floor also includes a stylish half bathroom and a convenient indoor laundry area with a new washer and dryer. Upstairs, fall in love with the spacious primary suite, featuring a large walk-in closet, a beautifully renovated ensuite bathroom, and private access to a large balcony... perfect for relaxing and enjoying the view. Two additional guest bedrooms and a full second bathroom round out the upper level. Step outside to your fully screened-in patio with high screen ceilings and peaceful greenery views with no rear neighbors, it's the ideal space for entertaining or unwinding. Located in the heart of Carrollwood, this home is close to top-rated schools, shopping, dining, and plenty of local activities. Whether you're looking to relax or explore, this vibrant neighborhood has something for everyone. This house is ready to be filled with love and new memories... schedule your tour today!
| DAYS ON MARKET | 173 | LAST UPDATED | 10/2/2025 |
|---|---|---|---|
| TRACT | FAIRWAY LAKES TWNHMS II A C | YEAR BUILT | 1986 |
| COMMUNITY | 33618 - Tampa / Carrollwood / Lake Carroll | GARAGE SPACES | 2.0 |
| COUNTY | Hillsborough | STATUS | Active |
| PROPERTY TYPE(S) | Condo/Townhouse/Co-Op |
| Elementary School | Carrollwood K-8 School |
|---|---|
| Jr. High School | Carrollwood K-8 School |
| High School | Chamberlain-HB |
| PRICE HISTORY | |
| Prior to May 29, '25 | $479,900 |
|---|---|
| May 29, '25 - Jun 12, '25 | $469,900 |
| Jun 12, '25 - Jun 30, '25 | $465,000 |
| Jun 30, '25 - Jul 18, '25 | $455,000 |
| Jul 18, '25 - Sep 8, '25 | $449,900 |
| Sep 8, '25 - Sep 21, '25 | $445,000 |
| Sep 21, '25 - Oct 2, '25 | $435,000 |
| Oct 2, '25 - Today | $429,900 |
| ADDITIONAL DETAILS | |
| AIR | Central Air |
|---|---|
| AIR CONDITIONING | Yes |
| AMENITIES | Cable TV, Insurance, Maintenance Grounds, Maintenance Structure, Pest Control, Sewer, Trash, Water |
| APPLIANCES | Dishwasher, Dryer, Microwave, Range, Refrigerator, Washer |
| AREA | 33618 - Tampa / Carrollwood / Lake Carroll |
| CONSTRUCTION | Block |
| EXTERIOR | Balcony, Lighting, Rain Gutters |
| GARAGE | Yes |
| HEAT | Central |
| HOA DUES | 725 |
| INTERIOR | Open Floorplan, Stone Counters, Walk-In Closet(s) |
| LOT | 1307 sq ft |
| LOT DESCRIPTION | Paved |
| PARKING | Attached |
| SEWER | Public Sewer |
| STORIES | 2 |
| SUBDIVISION | FAIRWAY LAKES TWNHMS II A C |
| TAXES | 6762.92 |
| UTILITIES | Cable Available, Electricity Connected, Sewer Connected, Water Connected |
| WATER | Public |
MORTGAGE CALCULATOR
TOTAL MONTHLY PAYMENT
0
P
I
*Estimate only
| SATELLITE VIEW |
| / | |
We respect your online privacy and will never spam you. By submitting this form with your telephone number
you are consenting for Dick and Karla
Nielsen PAs to contact you even if your name is on a Federal or State
"Do not call List".
Listing provided by Valeria Aliaga, NETWORTH REALTY OF TAMPA, LLC, 813-282-7444
The information contained herein has been provided by My Florida Regional MLS DBA Stellar MLS. IDX information is provided exclusively for consumers' personal, non-commercial use, that it may not be used for any purpose other than to identify prospective properties consumers may be interested in purchasing, and that the data is deemed reliable but is not guaranteed accurate by the MLS. Listings last updated 11/3/25 12:39 PM PST.
This IDX solution is (c) Diverse Solutions 2025.
