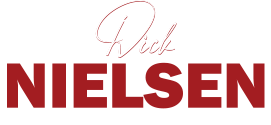|
Discover modern elegance in Tampa's lively Touchstone community with this stunning 2021-built home. This 4-bedroom, 2.5-bath residence with a two-car garage blends sleek design and practical living. Bathed in natural light, the open-concept The main floor features neutral tile flooring, flowing effortlessly from the gourmet kitchen"”equipped with laminate countertops, a large cooking island, generous pantry, electric appliances, and a breakfast bar"”to the spacious living area. Oversized sliding glass doors open to a covered lanai, perfect for seamless indoor-outdoor entertaining. Upstairs, the plush-carpeted primary suite offers a serene escape with dual sinks, a spa inspired garden tub, a glass shower, and two expansive closets. A flexible loft space is ideal for a home office, media room, or creative nook. Enjoy resort-style amenities, including a sparkling pool, clubhouse, state-of-the-art fitness center, and lush green spaces. Located near the Crosstown Expressway, this home provides quick access to downtown Tampa, Tampa International Airport, and MacDill Air Force Base, with Publix, dining, and shopping just minutes away. Move-in ready with an included washer and dryer, this stylish retreat is ready to elevate your lifestyle!
| DAYS ON MARKET | 14 | LAST UPDATED | 5/24/2025 |
|---|---|---|---|
| TRACT | TOUCHSTONE PH 3 | YEAR BUILT | 2021 |
| COMMUNITY | 33619 - Tampa / Palm River / Progress Village | GARAGE SPACES | 2.0 |
| COUNTY | Hillsborough | STATUS | Active |
| PROPERTY TYPE(S) | Single Family |
| Elementary School | Bing-HB |
|---|---|
| Jr. High School | Giunta Middle-HB |
| High School | Spoto High-HB |
| ADDITIONAL DETAILS | |
| AIR | Central Air |
|---|---|
| AIR CONDITIONING | Yes |
| AMENITIES | Insurance, Maintenance Grounds |
| APPLIANCES | Cooktop, Dishwasher, Disposal, Dryer, Electric Water Heater, Microwave, Range, Refrigerator, Washer |
| AREA | 33619 - Tampa / Palm River / Progress Village |
| CONSTRUCTION | Block, Frame, Stucco |
| EXTERIOR | Lighting |
| GARAGE | Yes |
| HEAT | Central, Electric, Heat Pump |
| HOA DUES | 265.01 |
| INTERIOR | Open Floorplan, Vaulted Ceiling(s), Walk-In Closet(s) |
| LOT | 4356 sq ft |
| PARKING | Driveway, Garage Door Opener, Attached |
| SEWER | Public Sewer |
| STORIES | 2 |
| SUBDIVISION | TOUCHSTONE PH 3 |
| TAXES | 8739 |
| UTILITIES | Cable Available, Electricity Available, Sewer Available, Water Available |
| WATER | Public |
MORTGAGE CALCULATOR
TOTAL MONTHLY PAYMENT
0
P
I
*Estimate only
| SATELLITE VIEW |
| / | |
We respect your online privacy and will never spam you. By submitting this form with your telephone number
you are consenting for Dick and Karla
Nielsen PAs to contact you even if your name is on a Federal or State
"Do not call List".
Listing provided by Lei Cheng, SERVICE NEAR REALTY
The information contained herein has been provided by My Florida Regional MLS DBA Stellar MLS. IDX information is provided exclusively for consumers' personal, non-commercial use, that it may not be used for any purpose other than to identify prospective properties consumers may be interested in purchasing, and that the data is deemed reliable but is not guaranteed accurate by the MLS. Listings last updated 6/1/25 11:59 AM PDT.
This IDX solution is (c) Diverse Solutions 2025.
