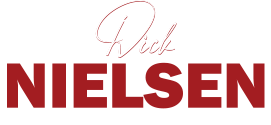|
Stunning 4-Bedroom Home with Resort-Style Pool Oasis Welcome to this beautifully maintained 4-bedroom, 3-bath residence that perfectly blends comfort, elegance, and functionality. Enter through double doors into the formal living and dining rooms, where high ceilings create a bright, airy ambiance. The spacious Primary Suite features elegant molding and lighting, a cozy sitting area, and dual walk-in closets. The luxurious primary bath offers dual sinks, a jetted soaking tub, and a walk-in shower. At the heart of the home, the chef's kitchen boasts abundant counter space, ample storage, an island, breakfast bar, and pantry"”ideal for both everyday meals and entertaining. The adjoining family room showcases a vaulted ceiling and a charming fireplace. Three additional guest bedrooms provide privacy and versatility for family, guests, or a home office. Step outside to your private resort-style oasis, complete with a sparkling pool, expansive patio, and lush landscaping"”perfect for relaxing afternoons or festive gatherings. Recent updates include a updated roof (2024), offering peace of mind and lasting value.
| DAYS ON MARKET | 56 | LAST UPDATED | 8/11/2025 |
|---|---|---|---|
| TRACT | VILLAGE WOOD | YEAR BUILT | 1990 |
| COMMUNITY | 33624 - Tampa / Northdale | GARAGE SPACES | 2.0 |
| COUNTY | Hillsborough | STATUS | Active |
| PROPERTY TYPE(S) | Single Family |
| Elementary School | Essrig-HB |
|---|---|
| Jr. High School | Hill-HB |
| High School | Gaither-HB |
| ADDITIONAL DETAILS | |
| AIR | Central Air |
|---|---|
| AIR CONDITIONING | Yes |
| APPLIANCES | Dishwasher, Disposal, Microwave, Range, Refrigerator |
| AREA | 33624 - Tampa / Northdale |
| CONSTRUCTION | Block, Stucco |
| EXTERIOR | Rain Gutters |
| FIREPLACE | Yes |
| GARAGE | Yes |
| HEAT | Central, Electric |
| HOA DUES | 300 |
| INTERIOR | Cathedral Ceiling(s), Eat-in Kitchen, High Ceilings, Open Floorplan, Vaulted Ceiling(s), Walk-In Closet(s) |
| LOT | 0.27 acre(s) |
| LOT DESCRIPTION | Paved |
| LOT DIMENSIONS | 87x137 |
| PARKING | Garage Door Opener, Attached |
| POOL | Yes |
| POOL DESCRIPTION | Gunite, In Ground, Private |
| SEWER | Public Sewer |
| STORIES | 1 |
| STYLE | Contemporary |
| SUBDIVISION | VILLAGE WOOD |
| TAXES | 835 |
| UTILITIES | Cable Available, Cable Connected, Electricity Connected |
| WATER | Public |
MORTGAGE CALCULATOR
TOTAL MONTHLY PAYMENT
0
P
I
*Estimate only
| SATELLITE VIEW |
| / | |
We respect your online privacy and will never spam you. By submitting this form with your telephone number
you are consenting for Dick and Karla
Nielsen PAs to contact you even if your name is on a Federal or State
"Do not call List".
Listing provided by Joe Lewkowicz, COLDWELL BANKER REALTY, 813-962-0631
The information contained herein has been provided by My Florida Regional MLS DBA Stellar MLS. IDX information is provided exclusively for consumers' personal, non-commercial use, that it may not be used for any purpose other than to identify prospective properties consumers may be interested in purchasing, and that the data is deemed reliable but is not guaranteed accurate by the MLS. Listings last updated 10/4/25 5:39 PM PDT.
This IDX solution is (c) Diverse Solutions 2025.
