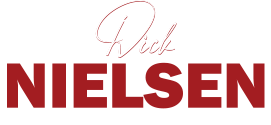|
Executive & Relocation-Ready Rental - Furnished Option Available! Experience elevated Florida living in this move-in ready Preston model in the coveted Pearl Estates community. Perfect for corporate relocation, executive living, or those seeking a turnkey lifestyle, this 5-bedroom, 4.5-bath luxury home spans 3,334+ sq ft of impeccably designed space. Set on a premium wooded lot, the open-concept floor plan features a first-floor primary suite with a spa-like en-suite bath and walk-in closet, plus a private guest suite with en-suite bath and custom built-ins. Upstairs, an oversized loft with wet bar, beverage fridge, and balcony creates the ultimate entertaining or work-from-home retreat. Step outside to your heated saltwater pool with sun shelf, travertine decking, fenced yard, and lush landscaping"”rare in new construction. Inside, the chef's kitchen boasts a custom range hood, ceiling-height backsplash, oversized island, GE stainless steel appliances, butler's pantry, and walk-in pantry. Additional highlights include a custom floor-to-ceiling fireplace, designer lighting, fresh paint, upgraded laundry, and drop zone. Zoned for top-rated Steinbrenner High School and just minutes from Tampa's business hubs, TPA International Airport, shopping, dining, and world-class recreation. This home offers the ultimate blend of comfort, convenience, and luxury.
| DAYS ON MARKET | 9 | LAST UPDATED | 8/11/2025 |
|---|---|---|---|
| TRACT | LAKE PEARL | YEAR BUILT | 2024 |
| COMMUNITY | 33548 - Lutz | GARAGE SPACES | 2.0 |
| COUNTY | Hillsborough | STATUS | Active |
| PROPERTY TYPE(S) | Rental Properties |
| Elementary School | Lutz-HB |
|---|---|
| Jr. High School | Buchanan-HB |
| High School | Steinbrenner High School |
| ADDITIONAL DETAILS | |
| AIR | Central Air |
|---|---|
| AIR CONDITIONING | Yes |
| APPLIANCES | Bar Fridge, Cooktop, Dishwasher, Disposal, Dryer, Microwave, Range Hood, Refrigerator, Washer |
| AREA | 33548 - Lutz |
| EXTERIOR | Balcony, Lighting |
| FIREPLACE | Yes |
| GARAGE | Yes |
| HEAT | Central |
| INTERIOR | Built-in Features, Coffered Ceiling(s), High Ceilings, Open Floorplan, Stone Counters, Walk-In Closet(s), Wet Bar |
| LOT | 6098 sq ft |
| LOT DESCRIPTION | Paved |
| LOT DIMENSIONS | 50x120 |
| PARKING | Attached |
| POOL | Yes |
| POOL DESCRIPTION | Gunite, Heated, In Ground, Salt Water, Private |
| SEWER | Public Sewer |
| STORIES | 2 |
| SUBDIVISION | LAKE PEARL |
| UTILITIES | Cable Available, Electricity Connected, Sewer Connected |
| VIEW | Yes |
| VIEW DESCRIPTION | Trees/Woods |
| WATER | Public |
MORTGAGE CALCULATOR
TOTAL MONTHLY PAYMENT
0
P
I
*Estimate only
| SATELLITE VIEW |
| / | |
We respect your online privacy and will never spam you. By submitting this form with your telephone number
you are consenting for Dick and Karla
Nielsen PAs to contact you even if your name is on a Federal or State
"Do not call List".
Listing provided by Rebecca Hardin, RE/MAX CHAMPIONS
The information contained herein has been provided by My Florida Regional MLS DBA Stellar MLS. IDX information is provided exclusively for consumers' personal, non-commercial use, that it may not be used for any purpose other than to identify prospective properties consumers may be interested in purchasing, and that the data is deemed reliable but is not guaranteed accurate by the MLS. Listings last updated 8/19/25 12:53 PM PDT.
This IDX solution is (c) Diverse Solutions 2025.
