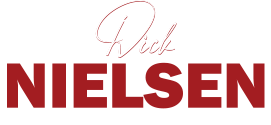|
Welcome to this beautifully designed 5 bedroom, 3 bathroom, 3 car garage, two-story home with a pool; offering style, space, and modern upgrades throughout. From the moment you arrive, the impressive curb appeal shines with a wide paver driveway, fresh landscaping, and a welcoming covered entry. Inside, the foyer opens to bright and airy living spaces highlighted by neutral tones and elegant tile flooring laid in a diamond pattern.The heart of the home features a spacious living room with a custom floor-to-ceiling stacked stone accent wall, complete with a sleek electric fireplace and a built-in niche for your entertainment setup. Large windows fill the room with natural light.The open floor plan flows beautifully into the dining area with modern lighting and easy access to the outdoor living space through sliding glass doors. Where you can enjoy views of the private backyard and pool, creating a seamless indoor-outdoor lifestyle. The expansive kitchen, a true centerpiece of the home, features crisp white cabinetry, sleek granite countertops, and a spacious center island, this kitchen combines both style and function. Stainless steel appliances, a built-in microwave, and abundant counter space make it ideal for both everyday meals and entertaining. A convenient desk nook adds flexibility for work, homework, or recipe planning.Upstairs, you will find 3 additional bedrooms and a full bathroom, providing plenty of room for family and guests. A versatile loft space adds flexibility, perfect for a playroom, home office, or media area.The highlight of the second floor is the expansive primary retreat, a private haven designed for comfort. The bedroom offers ample space, with soft natural light streaming through the windows. Natural tones and plush carpeting creates a relaxing atmosphere. The ensuite math is equally impressive featuring dual vanities with granite countertops, a large soaking tub as the centerpiece, and a separate glass-enclosed shower. The bathroom flows seamlessly into an expansive custom walk-in closet with built-in shelving, drawers, and abundant hanging space - a true dream for organization and storage. Last but not least, is the private backyard oasis. A large covered lanai with ceiling fan and mounted TV creates the perfect space to relax or entertain, with the outdoor kitchen - complete with built-in grill and refrigerator - makes dining pool side effortless. The sparkling pool with integrated spa invites you to unwind, framed by a large paver patio. The backyard continues with a fire pit seating area, ideal for cozy evenings under the stars. With no rear neighbors and a backdrop of lush greenery, this outdoor retreat provides both privacy and tranquility. Whether it's summer pool parties, weekend barbecues, or quiet nights by the fire, this space delivers the ultimate Florida lifestyle.
| DAYS ON MARKET | 1 | LAST UPDATED | 8/27/2025 |
|---|---|---|---|
| TRACT | MEADOW POINTE 4 PH 2 PRCL N O & | YEAR BUILT | 2019 |
| COMMUNITY | 33543 - Zephyrhills/Wesley Chapel | GARAGE SPACES | 3.0 |
| COUNTY | Pasco | STATUS | Active |
| PROPERTY TYPE(S) | Single Family |
| ADDITIONAL DETAILS | |
| AIR | Central Air |
|---|---|
| AIR CONDITIONING | Yes |
| APPLIANCES | Bar Fridge, Dishwasher, Disposal, Electric Water Heater, Microwave, Range, Refrigerator, Washer, Water Softener |
| AREA | 33543 - Zephyrhills/Wesley Chapel |
| CONSTRUCTION | Block, Stucco |
| EXTERIOR | Lighting, Outdoor Grill, Outdoor Kitchen |
| GARAGE | Yes |
| HEAT | Central |
| HOA DUES | 179 |
| INTERIOR | Eat-in Kitchen, High Ceilings, Open Floorplan, Stone Counters, Walk-In Closet(s) |
| LOT | 9583 sq ft |
| LOT DESCRIPTION | Landscaped, Paved |
| LOT DIMENSIONS | 80X150X102X86 |
| PARKING | Driveway, Garage Door Opener, Oversized, Attached |
| POOL | Yes |
| POOL DESCRIPTION | Gunite, Heated, Private |
| SEWER | Public Sewer |
| STORIES | 2 |
| SUBDIVISION | MEADOW POINTE 4 PH 2 PRCL N O & |
| TAXES | 12301.34 |
| UTILITIES | Electricity Connected, Sewer Connected, Underground Utilities, Water Connected |
| VIEW | Yes |
| VIEW DESCRIPTION | Trees/Woods |
| WATER | Public |
MORTGAGE CALCULATOR
TOTAL MONTHLY PAYMENT
0
P
I
*Estimate only
| SATELLITE VIEW |
| / | |
We respect your online privacy and will never spam you. By submitting this form with your telephone number
you are consenting for Dick and Karla
Nielsen PAs to contact you even if your name is on a Federal or State
"Do not call List".
Listing provided by Chad Abraham, BINGHAM REALTY INC, 813-788-2759
The information contained herein has been provided by My Florida Regional MLS DBA Stellar MLS. IDX information is provided exclusively for consumers' personal, non-commercial use, that it may not be used for any purpose other than to identify prospective properties consumers may be interested in purchasing, and that the data is deemed reliable but is not guaranteed accurate by the MLS. Listings last updated 8/28/25 10:20 AM PDT.
This IDX solution is (c) Diverse Solutions 2025.
