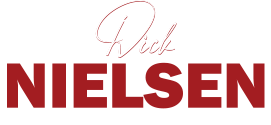|
Welcome to your home, sweet home! This 2002 Pulte built home has many unique features and smart floor plan and is located nearby the Community Clubhouse. Tucked behind the gate in the quiet yet social village of Keswick, residents enjoy food trucks, live music and community garage sales and great neighbors. This 4 bedroom / 2 bathroom, concrete block home offers a wonderful and idyllic water view from your kitchen and family room living area and also a 36' x 14' sports athletic pool for water badminton or volleyball. No backyard neighbords and a spacious, screened enclosed lanai for our active, sunny outdoor Florida lifestyle. It's original owner meticulously loved and maintained the home and has recently updated the home with a new roof, new AC system and a white, vinyl PVC completed enclosing the easily maintainable yard and dog run for Fido. Low HOA's of $60/year. The Community is well managed and serves its residence with an Olympic-sized lap pool, tennis courts, basketball courts, Clubhouse, biking/hiking trail, a Kiddie pool and playground. Located just 25 miles north of Tampa International Airport and 25 east of the Gulf Coast, Oakstead is in close proximity to nearby restaurants, the newer Tampa Premium Outlets in the growing area of South Pasco County.
| DAYS ON MARKET | 42 | LAST UPDATED | 4/26/2023 |
|---|---|---|---|
| TRACT | OAKSTEAD PRCL 02 UNIT 01 PRCL 10 | YEAR BUILT | 2002 |
| COMMUNITY | 34638 - Land O Lakes | GARAGE SPACES | 2.0 |
| COUNTY | Pasco | STATUS | Sold |
| PROPERTY TYPE(S) | Single Family |
| Elementary School | Oakstead Elementary-PO |
|---|---|
| Jr. High School | Charles S. Rushe Middle-PO |
| High School | Sunlake High School-PO |
| ADDITIONAL DETAILS | |
| APPLIANCES | Dishwasher, Disposal, Microwave, Range, Range Hood, Refrigerator |
|---|---|
| AREA | 34638 - Land O Lakes |
| CONSTRUCTION | Block, Concrete, Stucco |
| EXTERIOR | Dog Run, Sidewalk, Sliding Doors |
| GARAGE | Attached Garage, Yes |
| HOA DUES | 60 |
| INTERIOR | Ceiling Fans(s), Eat-in Kitchen, High Ceilings, Kitchen/Family Room Combo, Living Room/Dining Room Combo, Master Bedroom Main Floor, Open Floorplan, Thermostat, Walk-In Closet(s) |
| LOT | 6098 sq ft |
| LOT DESCRIPTION | Landscaped, Level, Paved, Sidewalk, Street Dead-End |
| LOT DIMENSIONS | 55x110 |
| POOL | Yes |
| POOL DESCRIPTION | Child Safety Fence, Gunite, In Ground, Lighting, Pool Sweep, Screen Enclosure |
| PRIMARY ON MAIN | Yes |
| SEWER | Public Sewer |
| STORIES | 1 |
| STYLE | Florida |
| SUBDIVISION | OAKSTEAD PRCL 02 UNIT 01 PRCL 10 |
| TAXES | 3694.01 |
| UTILITIES | BB/HS Internet Available, Cable Connected, Electricity Available, Electricity Connected, Public, Sewer Connected, Sprinkler Meter, Street Lights, Water Connected |
| VIEW | Yes |
| VIEW DESCRIPTION | Water |
| WATER | Public |
| WATERFRONT | Yes |
| WATERFRONT DESCRIPTION | Pond |
MORTGAGE CALCULATOR
TOTAL MONTHLY PAYMENT
0
P
I
*Estimate only
| SATELLITE VIEW |
We respect your online privacy and will never spam you. By submitting this form with your telephone number
you are consenting for Dick and Karla
Nielsen PAs to contact you even if your name is on a Federal or State
"Do not call List".
Listing provided by Sheryl Houck, EXP REALTY LLC, 888-883-8509
The information contained herein has been provided by My Florida Regional MLS DBA Stellar MLS. IDX information is provided exclusively for consumers' personal, non-commercial use, that it may not be used for any purpose other than to identify prospective properties consumers may be interested in purchasing, and that the data is deemed reliable but is not guaranteed accurate by the MLS. Listings last updated 5/12/25 8:32 PM PDT.
This IDX solution is (c) Diverse Solutions 2025.
