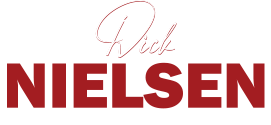|
Wonderful Waterfront Location & Views this well maintained 3/2/2G has many new/updated enhancements like a screened porch overlooking the Fountain ladened ponds, new A/C, H2Oheater, appliances, W/D all in a private community in walking distance to schools, hospital, shopping and EZ Access to Route 41/301/US-75 for quick access to Orlando, Tampa, McDill, the Beaches, Fair Grounds, Hard Rock. This sub-d has low fees, a community pool and is quiet & beautiful. Home features a wonderful open floor plan with split bedrooms and an inside laundry room. Gas appliances, huge attic storage, mature landscaping all contribute to a comfortable lifestyle. This is a very special offering.
| DAYS ON MARKET | 168 | LAST UPDATED | 9/6/2023 |
|---|---|---|---|
| TRACT | COVINGTON PARK PH 5A | YEAR BUILT | 2006 |
| COMMUNITY | 33572 - Apollo Beach / Ruskin | GARAGE SPACES | 2.0 |
| COUNTY | Hillsborough | STATUS | Sold |
| PROPERTY TYPE(S) | Condo/Townhouse/Co-Op |
| Elementary School | Doby Elementary-HB |
|---|---|
| Jr. High School | Eisenhower-HB |
| High School | East Bay-HB |
| PRICE HISTORY | |
| Prior to Apr 13, '23 | $340,000 |
|---|---|
| Apr 13, '23 - May 27, '23 | $339,000 |
| May 27, '23 - Jun 11, '23 | $338,999 |
| Jun 11, '23 - Jun 14, '23 | $338,990 |
| Jun 14, '23 - Jul 5, '23 | $339,990 |
| Jul 5, '23 - Today | $325,000 |
| ADDITIONAL DETAILS | |
| AMENITIES | Common Area Taxes, Escrow Reserves Fund, Fidelity Bond, Insurance, Maintenance, Maintenance Grounds, Management, Pest Control, Pool, Private Road, Recreational Facilities, Security, Sewer, Trash, Water |
|---|---|
| APPLIANCES | Dishwasher, Disposal, Exhaust Fan, Gas Water Heater, Ice Maker, Microwave, Range, Refrigerator |
| AREA | 33572 - Apollo Beach / Ruskin |
| CONSTRUCTION | Block, Stucco |
| EXTERIOR | Lighting, Sidewalk, Sliding Doors |
| GARAGE | Attached Garage, Yes |
| HOA DUES | 150 |
| INTERIOR | Attic Ventilator, Cathedral Ceiling(s), Ceiling Fans(s), Crown Molding, High Ceilings, L Dining, Master Bedroom Main Floor, Open Floorplan, Solid Wood Cabinets, Split Bedroom, Vaulted Ceiling(s), Walk-In Closet(s), Window Treatments |
| LOT | 3920 sq ft |
| LOT DESCRIPTION | Landscaped, Level, Near Public Transit, Paved, Sidewalk, Sloped |
| LOT DIMENSIONS | 35x119 |
| PARKING | Driveway, Garage Door Opener, Ground Level, Guest, Off Street, On Street, Oversized |
| POOL | Yes |
| POOL DESCRIPTION | Gunite, Heated |
| PRIMARY ON MAIN | Yes |
| SEWER | Public Sewer |
| STORIES | 1 |
| STYLE | Traditional, Villa |
| SUBDIVISION | COVINGTON PARK PH 5A |
| TAXES | 3933.26 |
| UTILITIES | Cable Connected, Electricity Connected, Fire Hydrant, Natural Gas Connected, Phone Available, Public, Sewer Connected, Sprinkler Recycled, Underground Utilities, Water Connected |
| VIEW | Yes |
| VIEW DESCRIPTION | Water |
| WATER | Public |
| WATERFRONT | Yes |
| WATERFRONT DESCRIPTION | Lake, Pond |
MORTGAGE CALCULATOR
TOTAL MONTHLY PAYMENT
0
P
I
*Estimate only
| SATELLITE VIEW |
We respect your online privacy and will never spam you. By submitting this form with your telephone number
you are consenting for Dick and Karla
Nielsen PAs to contact you even if your name is on a Federal or State
"Do not call List".
Listing provided by Michael Gundolfi, SUNLOVERS REALTY GROUP, 727-595-4000
The information contained herein has been provided by My Florida Regional MLS DBA Stellar MLS. IDX information is provided exclusively for consumers' personal, non-commercial use, that it may not be used for any purpose other than to identify prospective properties consumers may be interested in purchasing, and that the data is deemed reliable but is not guaranteed accurate by the MLS. Listings last updated 5/13/25 7:14 AM PDT.
This IDX solution is (c) Diverse Solutions 2025.
