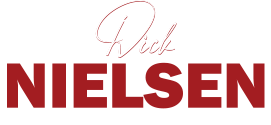|
Look no further, welcome to your dream home! Every upgrade imaginable and immaculately maintained, this amazing home with almost 3,300 sq. ft. boasts spacious living spaces, 5 bedrooms, 3.5 baths and an oversized 2 car garage. Relax and enjoy the serene views (no flood insurance required!) from the Pebble-Tec heated pool with sun shelf and spa. Ideal for entertaining is a newer outdoor kitchen complete with gas grill, fridge, TV and kegerator. The open and inviting chef's kitchen features 42" cabinets, custom quartz counters, gas range, double ovens, butlers pantry, large breakfast nook and breakfast bar that open to the great room. The private downstairs primary suite with expansive walk-in closet featuring high end California Closet built-ins and en-suite bath with dual vanities, walk-in shower and soaking tub. Upstairs, you will find 4 spacious bedrooms, and the possibilities are endless in the 15x23 bonus/media/game room! Extras throughout this gorgeous home include; crown molding throughout, new carpet, new paint, tankless water heater, upgraded lighting fixtures, professional lush landscaping with up-lighting and irrigation system. This gated community is conveniently located near shopping, dining, golf and "A" rated schools.
| DAYS ON MARKET | 31 | LAST UPDATED | 4/24/2023 |
|---|---|---|---|
| TRACT | TRINITY EAST REP | YEAR BUILT | 2012 |
| COMMUNITY | 34655 - New Port Richey/Seven Springs/Trinity | GARAGE SPACES | 2.0 |
| COUNTY | Pasco | STATUS | Sold |
| PROPERTY TYPE(S) | Single Family |
| Elementary School | Odessa Elementary |
|---|---|
| Jr. High School | Seven Springs Middle-PO |
| High School | J.W. Mitchell High-PO |
| ADDITIONAL DETAILS | |
| APPLIANCES | Dishwasher, Disposal, Dryer, Freezer, Microwave, Refrigerator, Tankless Water Heater, Washer |
|---|---|
| AREA | 34655 - New Port Richey/Seven Springs/Trinity |
| CONSTRUCTION | Block, Stucco, Wood Frame |
| EXTERIOR | Irrigation System, Lighting, Outdoor Grill, Sprinkler Metered |
| GARAGE | Attached Garage, Yes |
| HOA DUES | 101 |
| INTERIOR | Cathedral Ceiling(s), Ceiling Fans(s), Dry Bar, Eat-in Kitchen, High Ceilings, Master Bedroom Main Floor, Open Floorplan, Solid Wood Cabinets, Split Bedroom, Tray Ceiling(s), Vaulted Ceiling(s) |
| LOT | 6534 sq ft |
| LOT DESCRIPTION | Paved |
| POOL | Yes |
| POOL DESCRIPTION | Gunite, In Ground |
| SEWER | Public Sewer |
| STORIES | 2 |
| SUBDIVISION | TRINITY EAST REP |
| TAXES | 5500 |
| UTILITIES | Public, Sprinkler Meter |
| VIEW | Yes |
| VIEW DESCRIPTION | Water |
| WATER | Public |
| WATERFRONT | Yes |
| WATERFRONT DESCRIPTION | Pond |
MORTGAGE CALCULATOR
TOTAL MONTHLY PAYMENT
0
P
I
*Estimate only
| SATELLITE VIEW |
We respect your online privacy and will never spam you. By submitting this form with your telephone number
you are consenting for Dick and Karla
Nielsen PAs to contact you even if your name is on a Federal or State
"Do not call List".
Listing provided by Chris Stivers, ENGEL & VOLKERS BELLEAIR, 727-461-1000
The information contained herein has been provided by My Florida Regional MLS DBA Stellar MLS. IDX information is provided exclusively for consumers' personal, non-commercial use, that it may not be used for any purpose other than to identify prospective properties consumers may be interested in purchasing, and that the data is deemed reliable but is not guaranteed accurate by the MLS. Listings last updated 5/13/25 7:34 AM PDT.
This IDX solution is (c) Diverse Solutions 2025.
