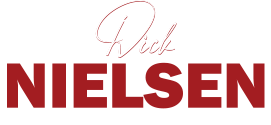|
Under contract-accepting backup offers. This modernly designed, two-story plan feels open and spacious as soon as you walk in. The large open-concept downstairs includes a kitchen that overlooks separate living room and dining room, a powder bathroom, two storage closets, and an outdoor patio. The kitchen features a large center island perfect for bar-style eating or entertaining, a pantry, and plenty of cabinets and counter space. The well-appointed kitchen comes with all appliances including refrigerator, built-in dishwasher, electric range, and microwave hood. The two-car garage opens into the front hallway. Upstairs, the large owner's suite can easily fit a king size bed and includes a big walk-in closet, ensuite bathroom with double vanity, and separate linen closet. Three other bedrooms share a second bathroom with double vanity. A loft at the top of the stairs provides extra space for work and play, and an additional closet on the upstairs landing provides even more storage space.
| DAYS ON MARKET | 130 | LAST UPDATED | 8/20/2023 |
|---|---|---|---|
| TRACT | CYPRESS CREEK PH 5B-1 & | YEAR BUILT | 2019 |
| COMMUNITY | 33573 - Sun City Center / Ruskin | GARAGE SPACES | 2.0 |
| COUNTY | Hillsborough | STATUS | Sold |
| PROPERTY TYPE(S) | Single Family |
| Elementary School | Cypress Creek-HB |
|---|---|
| Jr. High School | Shields-HB |
| High School | Lennard-HB |
| ADDITIONAL DETAILS | |
| AMENITIES | Cable TV, Pool, Recreational Facilities |
|---|---|
| APPLIANCES | Convection Oven, Dishwasher, Disposal, Electric Water Heater, Exhaust Fan, Freezer, Microwave, Range, Range Hood, Refrigerator |
| AREA | 33573 - Sun City Center / Ruskin |
| CONSTRUCTION | Block, Stucco |
| EXTERIOR | Garden, Hurricane Shutters, Irrigation System, Sliding Doors |
| GARAGE | Attached Garage, Yes |
| HOA DUES | 229 |
| INTERIOR | Ceiling Fans(s), Eat-in Kitchen, Kitchen/Family Room Combo, Living Room/Dining Room Combo, Master Bedroom Upstairs, Open Floorplan, Thermostat, Walk-In Closet(s) |
| LOT | 4356 sq ft |
| LOT DESCRIPTION | Paved |
| LOT DIMENSIONS | 40x111 |
| POOL | Yes |
| POOL DESCRIPTION | Gunite, In Ground |
| SEWER | Public Sewer |
| STORIES | 2 |
| SUBDIVISION | CYPRESS CREEK PH 5B-1 & |
| TAXES | 4812.07 |
| UTILITIES | BB/HS Internet Available, Electricity Connected, Public, Sewer Connected, Water Connected |
| WATER | Public |
MORTGAGE CALCULATOR
TOTAL MONTHLY PAYMENT
0
P
I
*Estimate only
| SATELLITE VIEW |
We respect your online privacy and will never spam you. By submitting this form with your telephone number
you are consenting for Dick and Karla
Nielsen PAs to contact you even if your name is on a Federal or State
"Do not call List".
Listing provided by Felicia Willoughby, LOKATION, 954-545-5583
The information contained herein has been provided by My Florida Regional MLS DBA Stellar MLS. IDX information is provided exclusively for consumers' personal, non-commercial use, that it may not be used for any purpose other than to identify prospective properties consumers may be interested in purchasing, and that the data is deemed reliable but is not guaranteed accurate by the MLS. Listings last updated 12/12/25 9:57 PM PST.
This IDX solution is (c) Diverse Solutions 2025.
